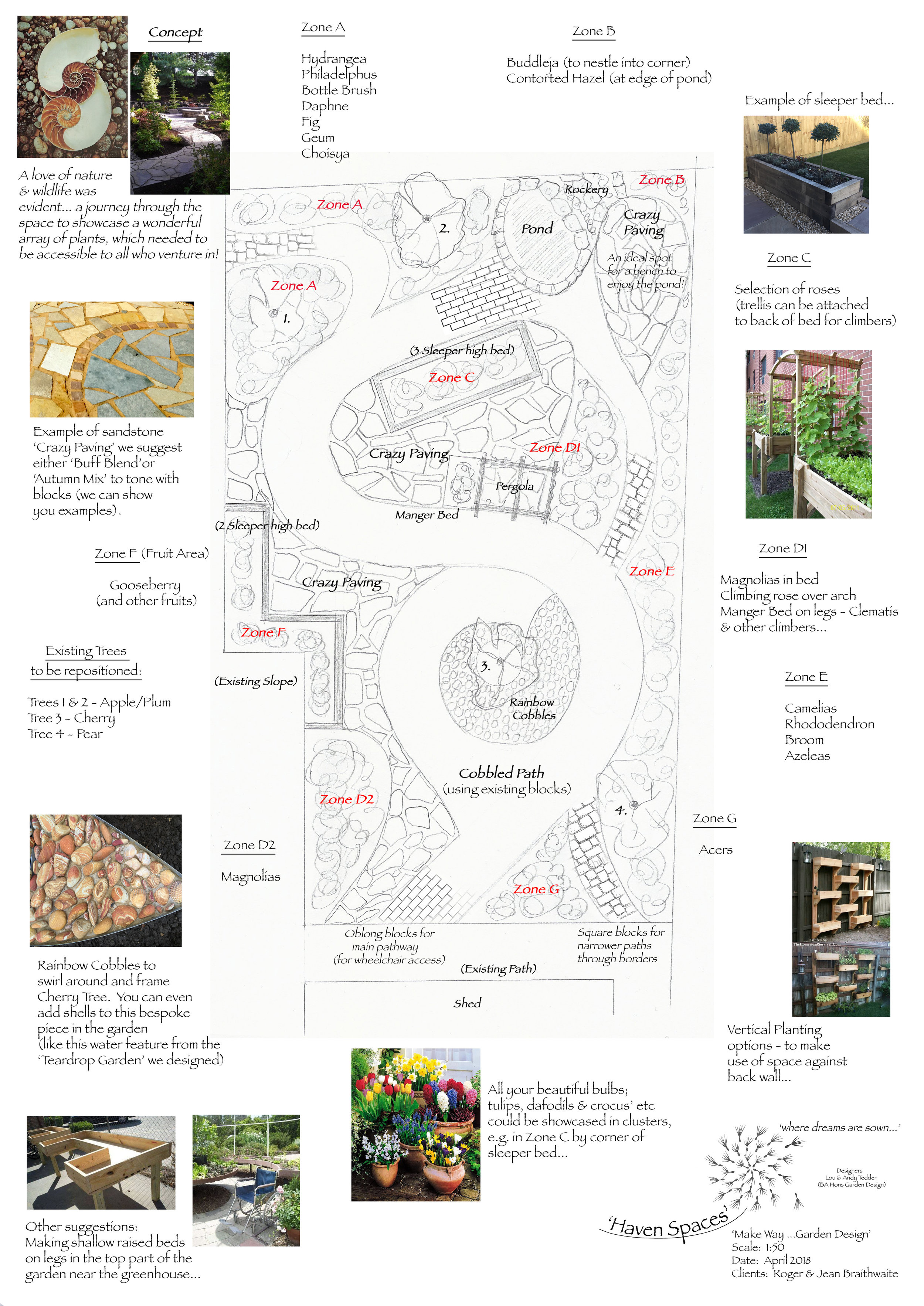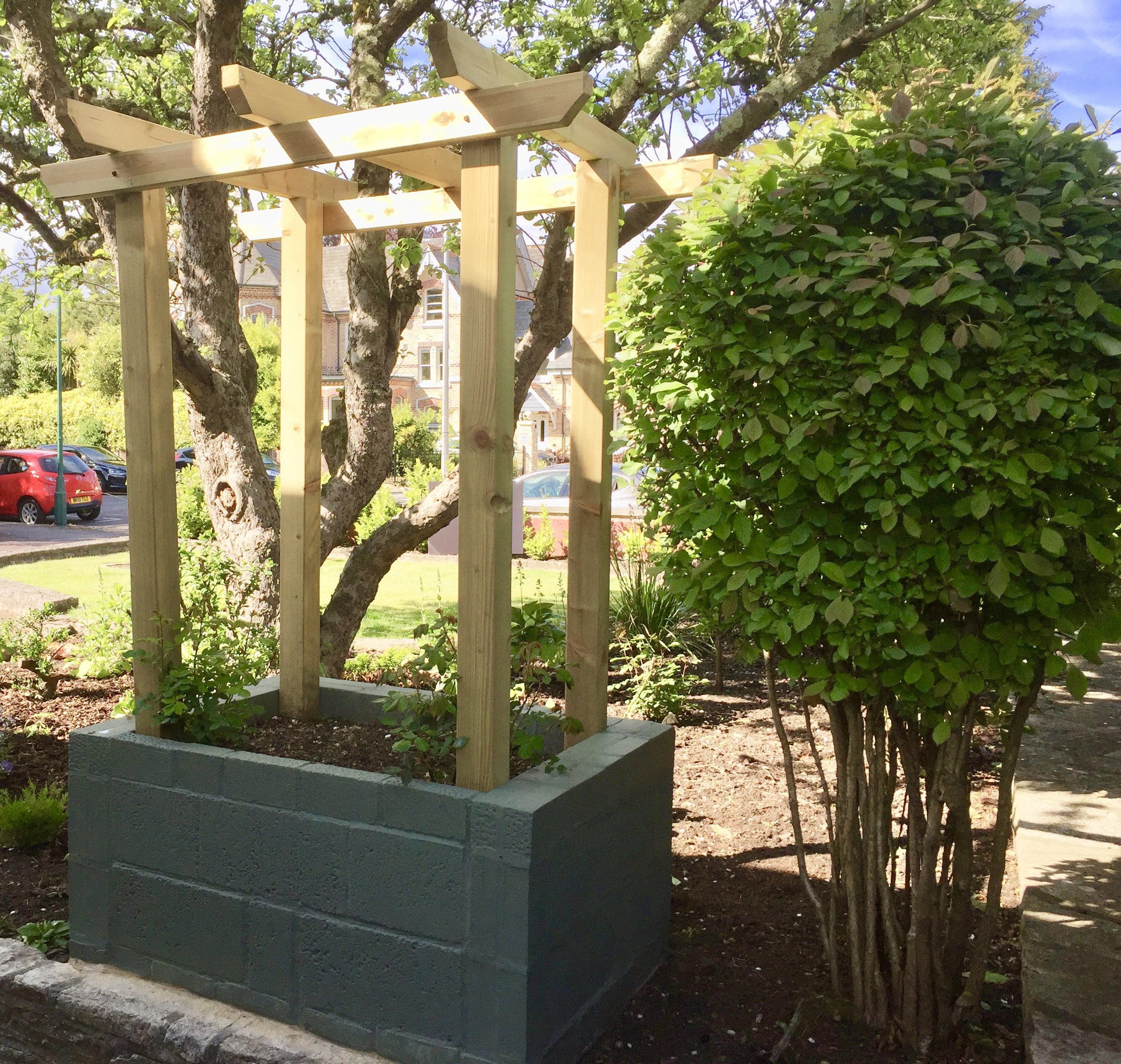Our Products & Services
A tailored service to enable clients to select the level of support they feel is right for them in order to turn their dream space into a reality. Lou & Andy can also advise on the level of design they feel is needed upon meeting their clients and the space that is to be transformed.
Overview of Design Process
Our designs give you a scaled plan with enough detail to either work on the project yourselves or quote to build by Haven Spaces. In some cases clients may wish to ask another company to undertake construction, in which case Lou & Andy's drawings have the detail needed to price the project up.
The 3 levels of design includes an initial Consultation with Questionnaire where we tease out a clients dream for the space, undertake a site survey; measuring the dimensions of the space, noting the aspect, soil conditions, utilities & take photos. A personalised design is drawn up with accompanying conceptual ideas, and a follow up appointment is made to share the design with the client (half the design fee is payable upon the initial visit once the level of design is agreed, the balance of the design fee is paid upon presentation).
If it is established upon initial contact that a design is not necessary, but our creative input is required, then a £180 Consultation fee is payable for our time to visit you & our give our expertise, which is then refunded from the Estimate to build/install for your garden space, should you choose to use us. You are under no obligation to commit to any of our services during this initial visit.
3 levels of design:
Basic Sketch Design
A black and white scaled plan with notes and some detail about how the garden will need to be constructed and what materials are used - £400
Basic Sketch Design with Planting Pallet
This is the same as above but with an illustrated list of appropriate plants for your garden from which you can choose knowing that the scheme is cohesive and will thrive in that space - £520
Full Sketch Design
This produces a coloured scaled plan, with full notes and planting. This is more of a presentational document which can be used to communicate the concept and feel of the garden as well as the detail of its construction. Some of Lou & Andy's clients frame this particular design as a reminder, both to reflect on the journey and later to look back on when reaching their dream space! - £600
Examples below and many more on our ‘Project Gallery’ page!
other services:
‘Mini-Makeover’
Often clients are looking to rejuvenate or re-create a particular space that has become tired and impractical. We specialise in transforming tired and unloved spaces into re-imagined, eye-catching and mood changing havens that our clients say affects how they feel and interact with their new space! This can be a neglected corner of a garden, a front garden or adding to what is already there. If this is your need, then the Consultation Fee applies, see above.
Planting Design
A design that provides a planting concept to communicate the vision for the space and a detailed planting pallet to suit the style and conditions of the garden. £400 - £670 (depending upon scale of project). This includes a site visit & Consultation.
Further Consultation
Some clients require further face to face discussions following their design being presented. It is rare, but on occasions this can happen depending upon the nature of the space being designed. For this a charge of £180 for up to a one hour consultation.
Examples:
level 1 - basisc sketch design
(Example shown ‘Functional Family Garden’)
'We highly recommend Andy & Lou. From design to completion, they have worked quickly and efficiently to help us transform our garden into something we could only dream of! Their vision and teamwork has really created something magical and we look forward to working with them again in the New Year to complete our garden design.'
(Helen & Dave Brown - Southbourne)
level 2 - basic sketch with planting design
(Example shown 'Make Way Garden')
‘…..They were brilliant with the design process; they produced a very detailed sketch (we love it so much we had it laminated) which enabled us to “walk through” their plans for our new garden. They took into account my husband’s disability and the fact that he needs a wheelchair friendly design, they listened carefully to what we wanted and what we liked, and made constructive and helpful suggestions…’
‘….The paths are easily accessible for Rogers wheelchair & the raised beds are a perfect height for him (and me!) The planting is inspired; Lou & Andy certainly have a way with plants! They have worked tirelessly & cheerfully and we would thoroughly recommend Haven Spaces. We thank them, including Niles, who was patient, well behaved and very entertaining!”
(Jean & Roger Braithwaite - St Leonards)
For full client review see Project Gallery
level 3 - full sketch design
(Example shown ‘Ripple Beach’)
‘…Thank you Andy and Lou for dreaming up this design which reflects who we are and fits our stage of life. Thanks too for bringing it all expertly to fruition..’
(Rachel & Geoff Noel - Ferndown)
For full client review see Project Gallery
‘mini-makeover’ example:
before:
‘….The garden looked fantastic as soon as they had finished and it has looked better and better as the plants have matured and flowered. It is now a real pleasure to turn in & off the road and passers-by often stop for a look. I am delighted with the result and with the way in which Lou and Andy undertook the project….’
(David Dearden - Bournemouth)
For full client review see Project Gallery
after:
planting design examples
A client who wanted planting design input only as the hard landscaping had already been completed…










