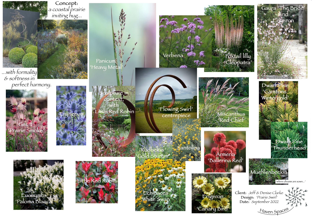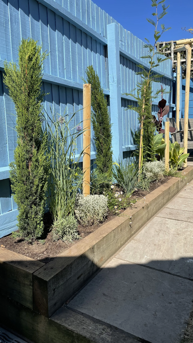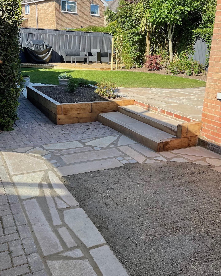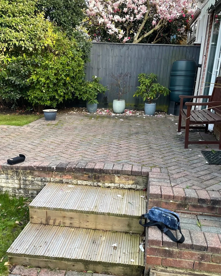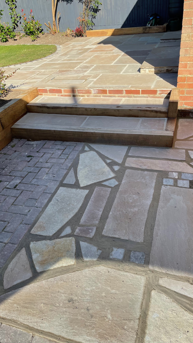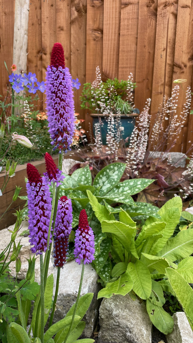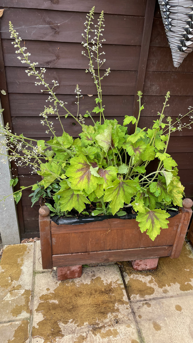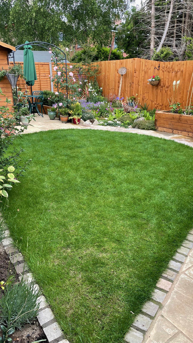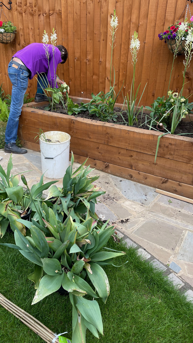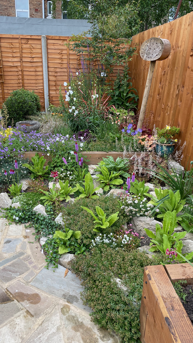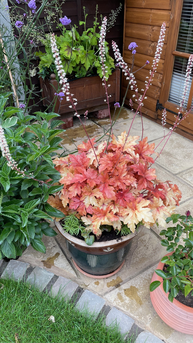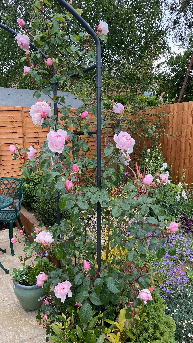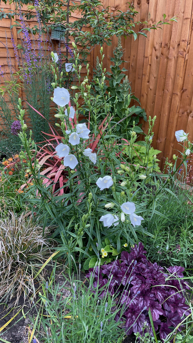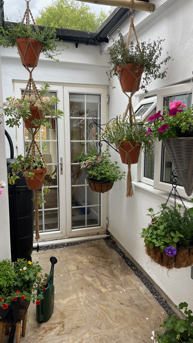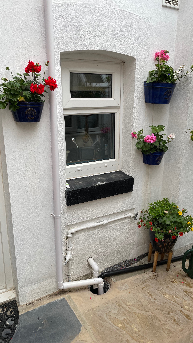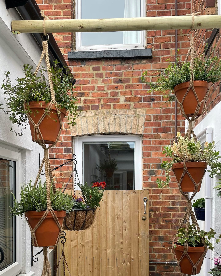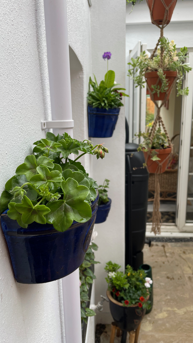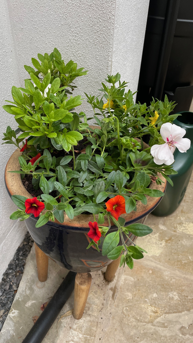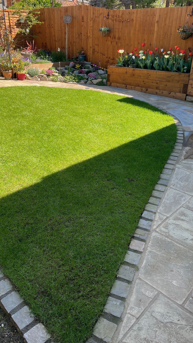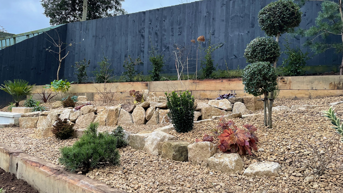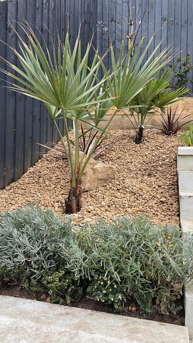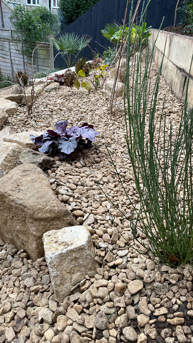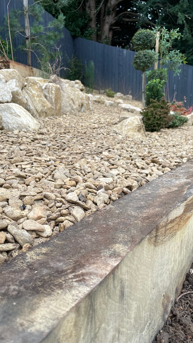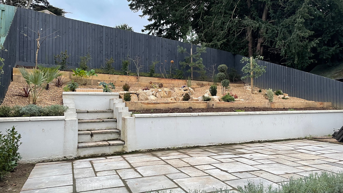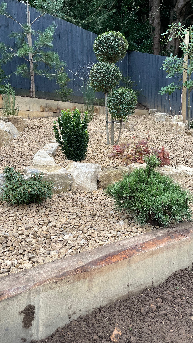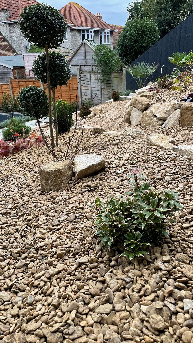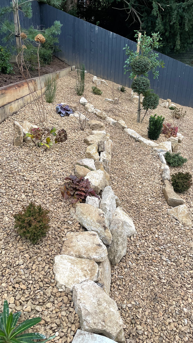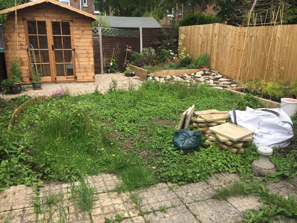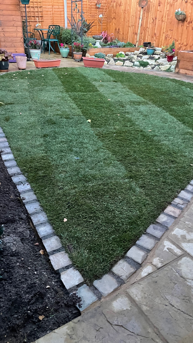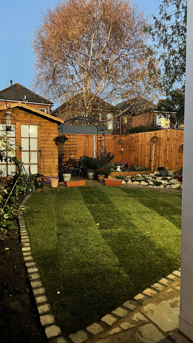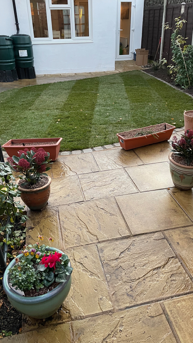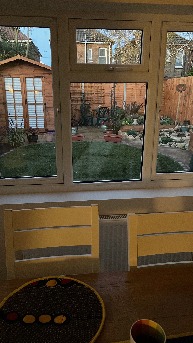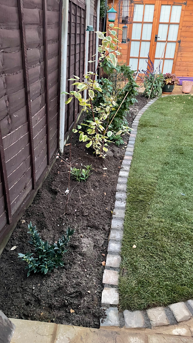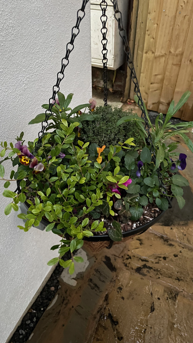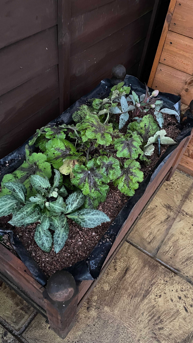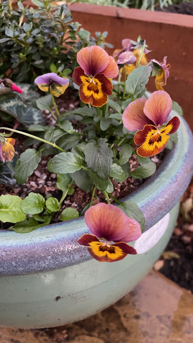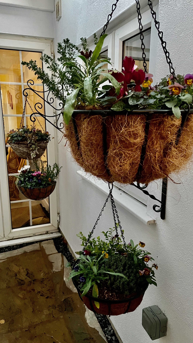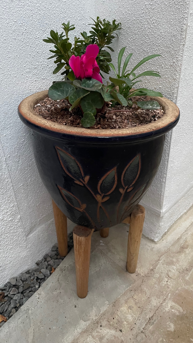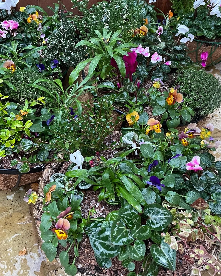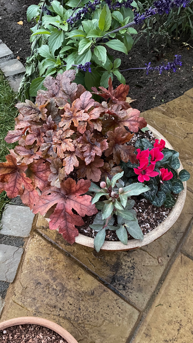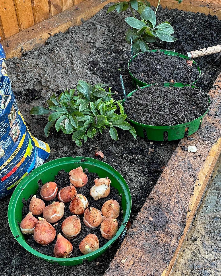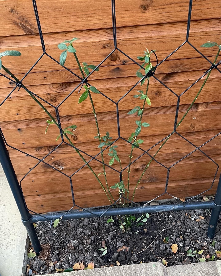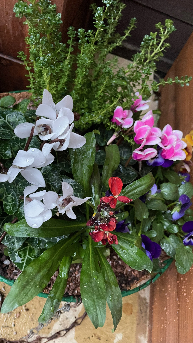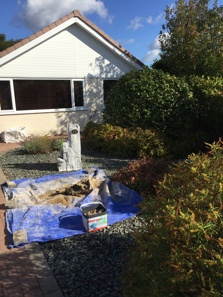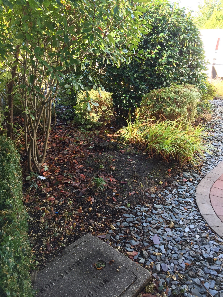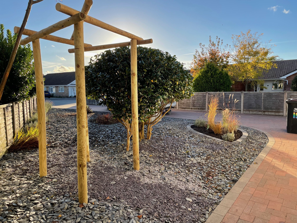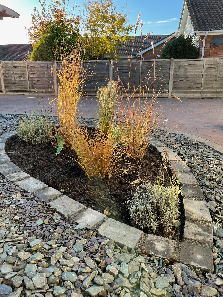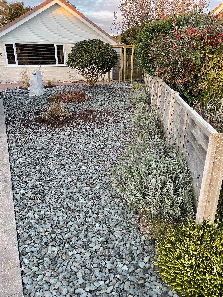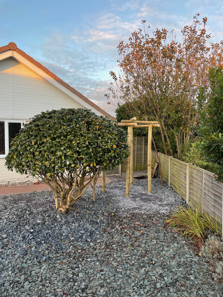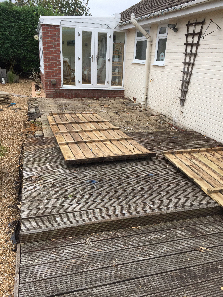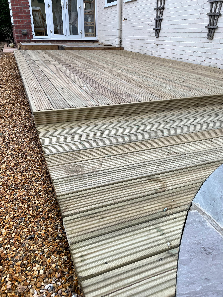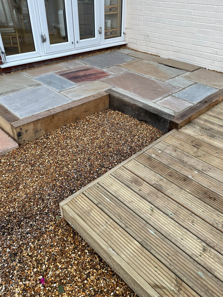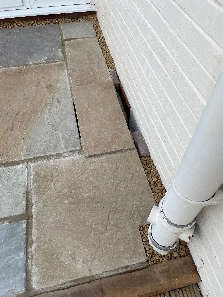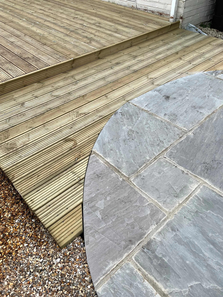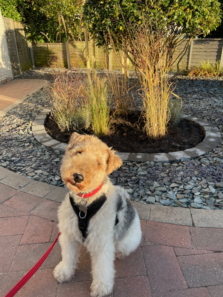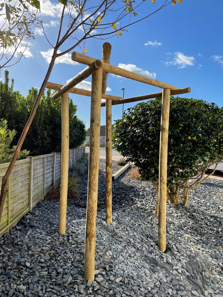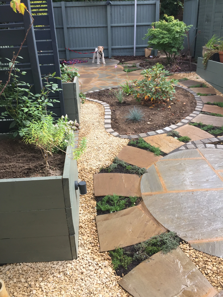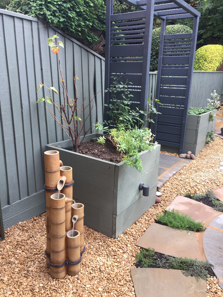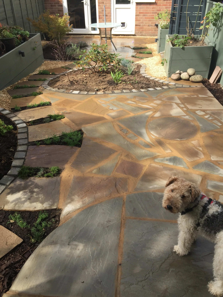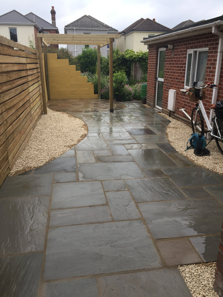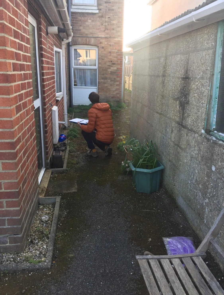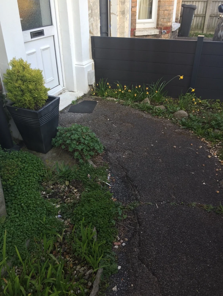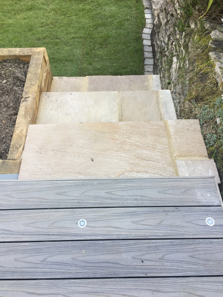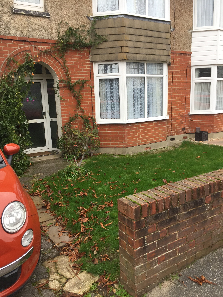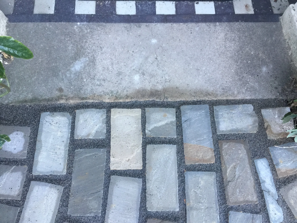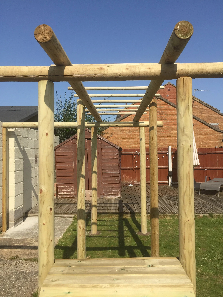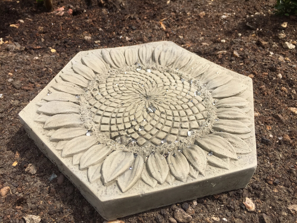Garden Design & build
‘We were very happy with all the work carried out and it was to an exceptional standard. Always happy to go the extra mile and overcome the tricky problems you always discover on big projects. The design gave us an idea from the start how the garden would look and it is as we expected and more! We would have no hesitation in recommending Lou & Andy to anyone planning a garden make-over. We know they would be completely satisfied.’
(Jeff & Denise Clarke - Hengistbury Head)
before
after
The front drive led the materials for the side path in order to create a seamless feel from front to back, and now leads into the dramatic garden space…
after
before
after
before
after
A lovely union of materials with their various shades & textures that compliment, drawing you through the space…
Before
after
Some ornamental grasses selected from the ‘planting palette’ for the front garden for this small ‘prairie style’ border, with ‘Everedge’ to separate materials (this will rust up & pick up on the water feature).
before
after
A sourced coastal style water feature, which has the added advantage of looking good from whatever angle it is viewed from; even from inside!
Existing shrubs that were kept have been pruned and shaped to fit in with the new design….
‘For a small garden it packs a lot of punch!’
planting pallet
The ‘Planting Palette’ below was designed for the front garden border for the same clients, which was called ‘Prairie Swirl’ that captured the essence of the area in terms of ‘right plant right place’, but also the softness and structure to reflect the surrounding coastal landscape. Some of these plants were then repeated for the back garden along with the client’s existing plants…
A very tired border left from the previous owners and re-shaped but lacking life…
Now full of new vibrant plants, which will establish nicely in the coming months & years…
A bespoke made metal sculpture ‘swirl’ to compliment the planting design that will nestle against the plants…
















