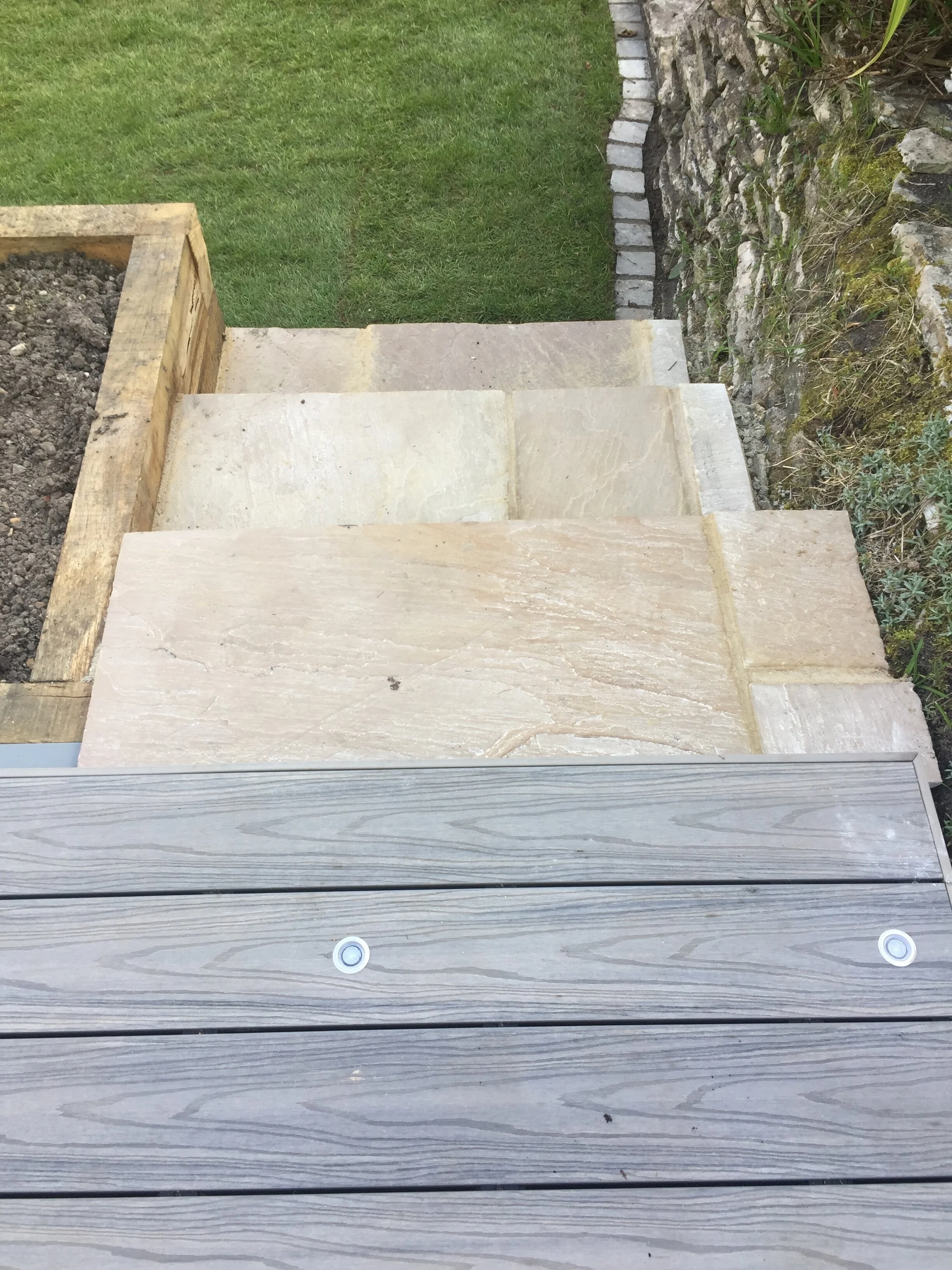Design and Build
‘We now have our garden back and it’s practically manageable; enabling us to access the whole garden without the use of steps if needed later in life and its very attractive’
(David & Jenny - Canford Cliffs)
Unusually the design was modified as at the initial consultation stage there was very little to base the design on, and the main focus of the design was a solution for the awkward levels and vast expanse of grass, which would regularly die in the summer due to the hot aspect. Also to incorporate a slope both for easy lawn mower access and the option to access the lower garden without having to go down steps. The deck area was also made perpendicular to the house, a preferred option for the client. They also wanted to remove the barked area and maximise the amount of grass, so the eventual design had fewer curves.
Shortly prior to completion and erecting the balustrades the clients also later decided they preferred the openness of the deck, so thus creating a gap between the sleeper bed and the decking, which needed to be filled. We were able to utilise the already painted balustrade posts as an aesthetic solution. The increased oak sleeper bed planting space now providing a lovely back drop of plants that will also be viewed from inside. It was suggested to the clients with the increased planting area, to add a selection of ornamental grasses (to the already designed planting pallet for these beds), which would provide a lovely structure and rhythm and frame the edge of the deck, complementing the existing pallet given; which has some lovely tall pollinator friendly plants,(that both adults and grandchildren would love!) like verbena and Veronicastrum!
Level 2 Design with Planting Pallet.
A garden that needed some practical problem solving with awkward and unsafe levels that made it a challenge to access the whole space from the house with a very tired lawn. The design includes a dramatic raised decking area (using a new composite decking) linking in to a sandstone paving space that would provide both a practical solution for the whole family to entertain and hang out together. The remaining space left would provide a more manageable turf area for the grandchildren to play! Further shaping & tidying of the perimeter will bring existing plants alive with further companion plants, which the clients will add at a later date.
before
after
before
after
Crisp composite decking glides over the old concrete by the house, whilst the new sandstone steps ‘snuggle’ up against the existing Purbeck dry stone wall… both of these being ‘hugged’ by the new raised sleeper bed.












