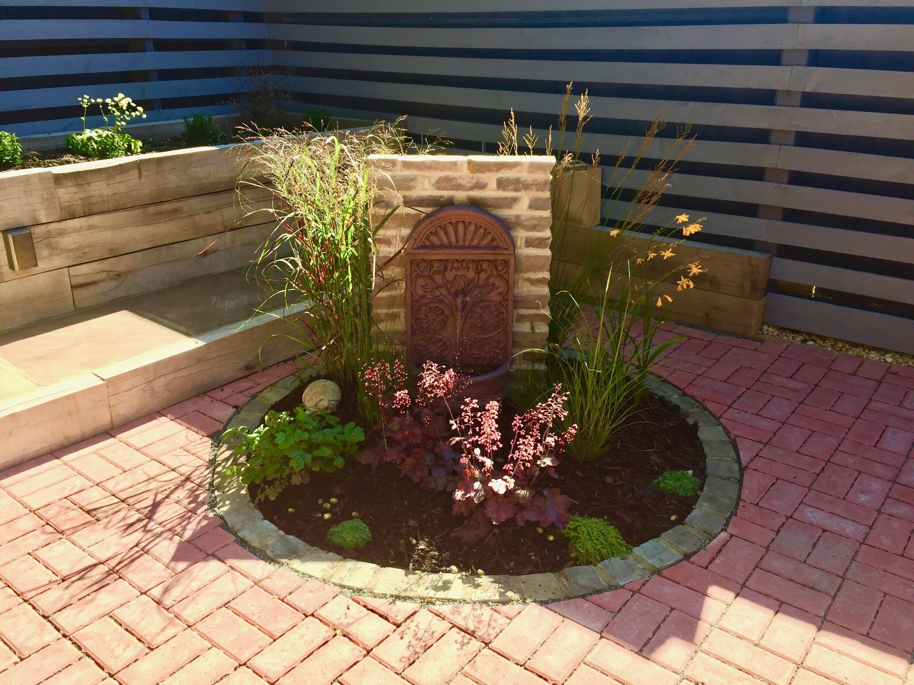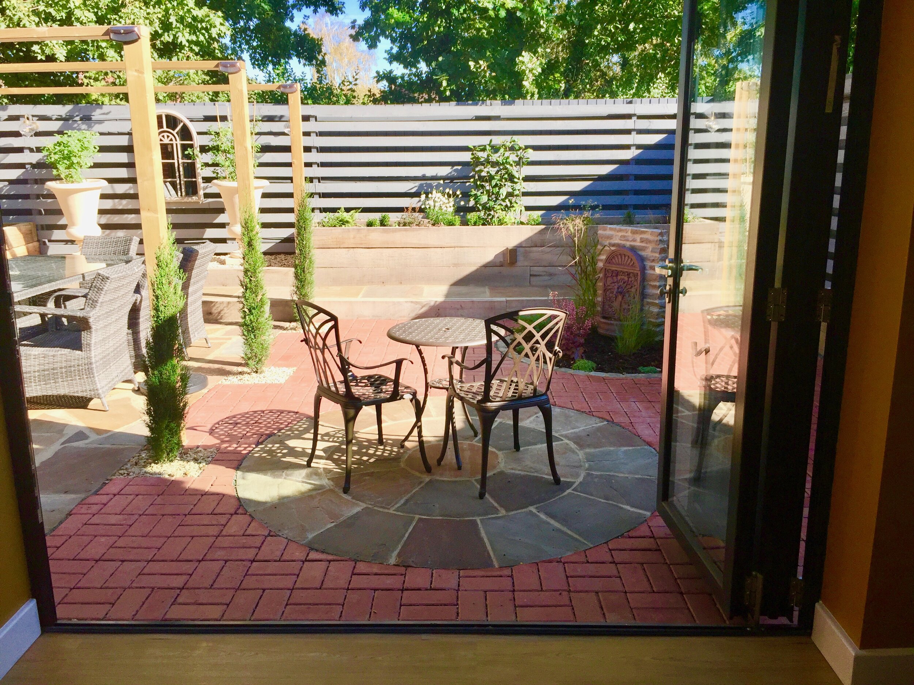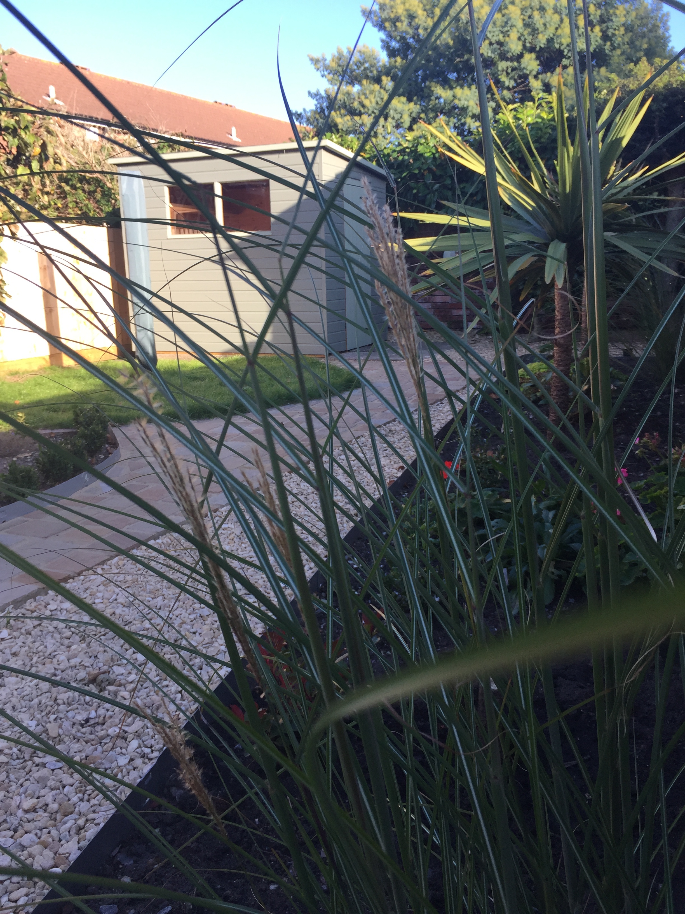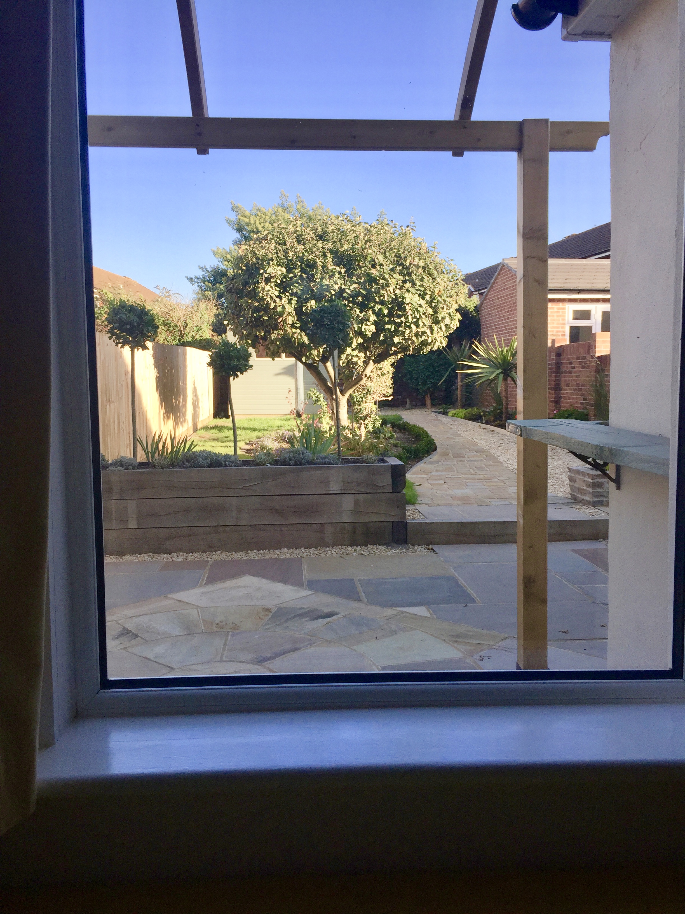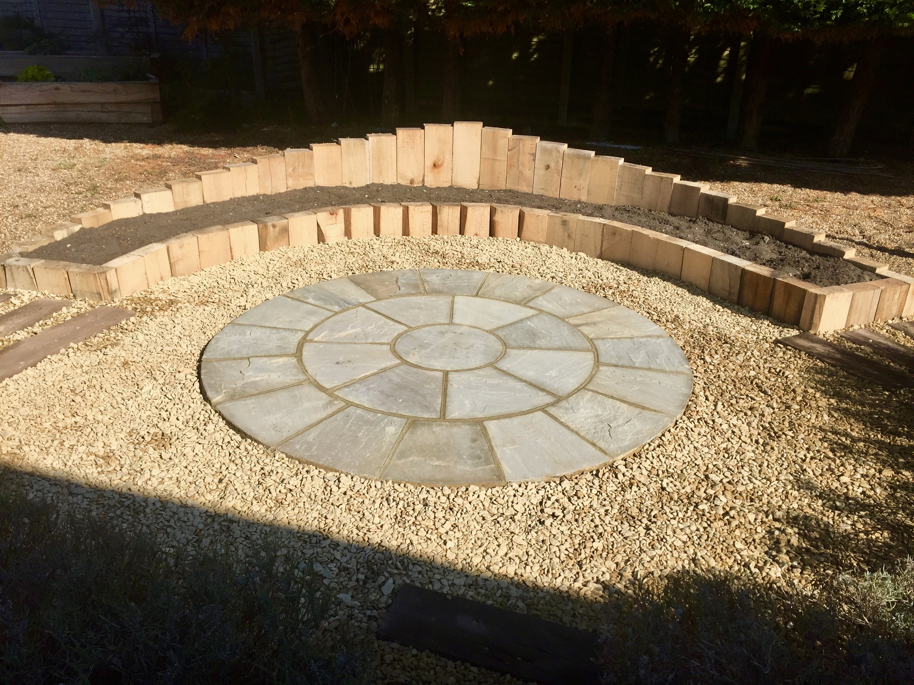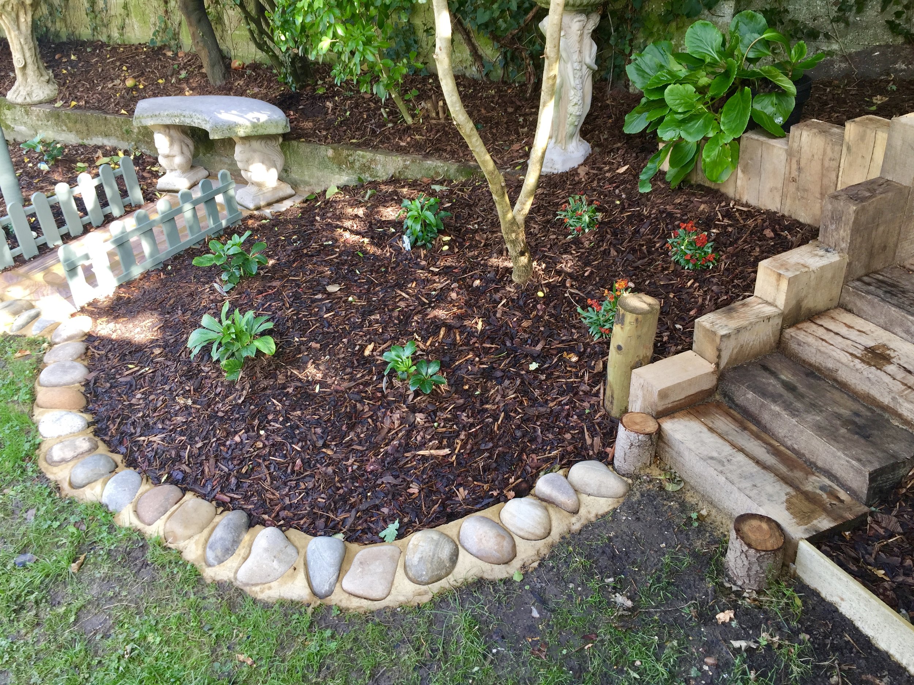design for now
“A fantastic experience with an inspiring outcome. We now have an exciting vision to work towards, knowing also that our friends Lou and Andy will be there to help us along the way”.
(Usually our reviews are much shorter than this, however this saves writing a ‘back story’)
In October 2019, my wife Kara and I moved in to our new home, a 1930s house, set back in a little cul de sac in Poole, Dorset. I remember the day we saw it for the first time earlier that June - the sun was shining and many of the flowers were in full bloom. It was irresistible to think of ourselves there in a few years time, enjoying the wonderful garden with friends and family.
When we moved in, however, the garden had taken a new Autumnal feel. Leaves were falling, apples were dropping everywhere from the overgrown trees. It was a chaos of colour and green stuff we didn’t know whether to prune, remove, enjoy. The fear set in as to how we could possibly get to the garden of our dreams with so much to manage and get on top of.
Having been aware of Haven Spaces who were our previous neighbours, we dropped Lou and Andy a line. They listened with open ears and talked us through their approach. It was clear that we did not need a garden management plan or a gardener. We needed a vision to work to and a plan as to how to get there. Without these things, we’d just be scratching the surface of what we could achieve in our garden.
After an initial chat and agreement as to what they would do with us, Lou and Andy visited us at our home to learn more about us, how we lived our lives and how we see ourselves using our space in the years to come. We discussed how we enjoyed the garden in it’s current form, and the things that annoyed us. We shared ideas based on things we’d seen before, in other gardens (as part of the homework set for us!) and future plans for maybe extending the house.
Lou and Andy then took to the garden to measure everything out and start the planning process.
Two weeks later, the team popped back to our place to show us their work. I was expecting a ‘twist’ on what was already in place. After all, how much could you possibly do with a garden?!?
When Lou unfurled the design, both Kara and I were amazed by what they had developed. They had clearly listened, read in between the lines of what we had said and created a wonderful vision of what our garden could become. One of our key requirements is that all areas of the garden were wheelchair accessible, and with their use of decking and ideas on pathways, this suddenly seemed possible.
Alongside their design, the team also presented to us a planting guide - what flowers and plants should be planted in each location. This was such an awesome thing to be presented with, as they had taken feedback on what flowers we love (i.e. we showed them pictures of our wedding flowers!) and used their extensive experience to curate other flowers that would suit the new vision for the garden.
At the end of the meeting, Kara and I were left buzzing from the thought of what our garden could one day be, but also tempered by the logical and practical advice from them. Hang the plan on the wall, know what you are working towards, and do one small step at a time. It’s a marathon, not a sprint!
(Will & Kara Roberts - Poole)
























