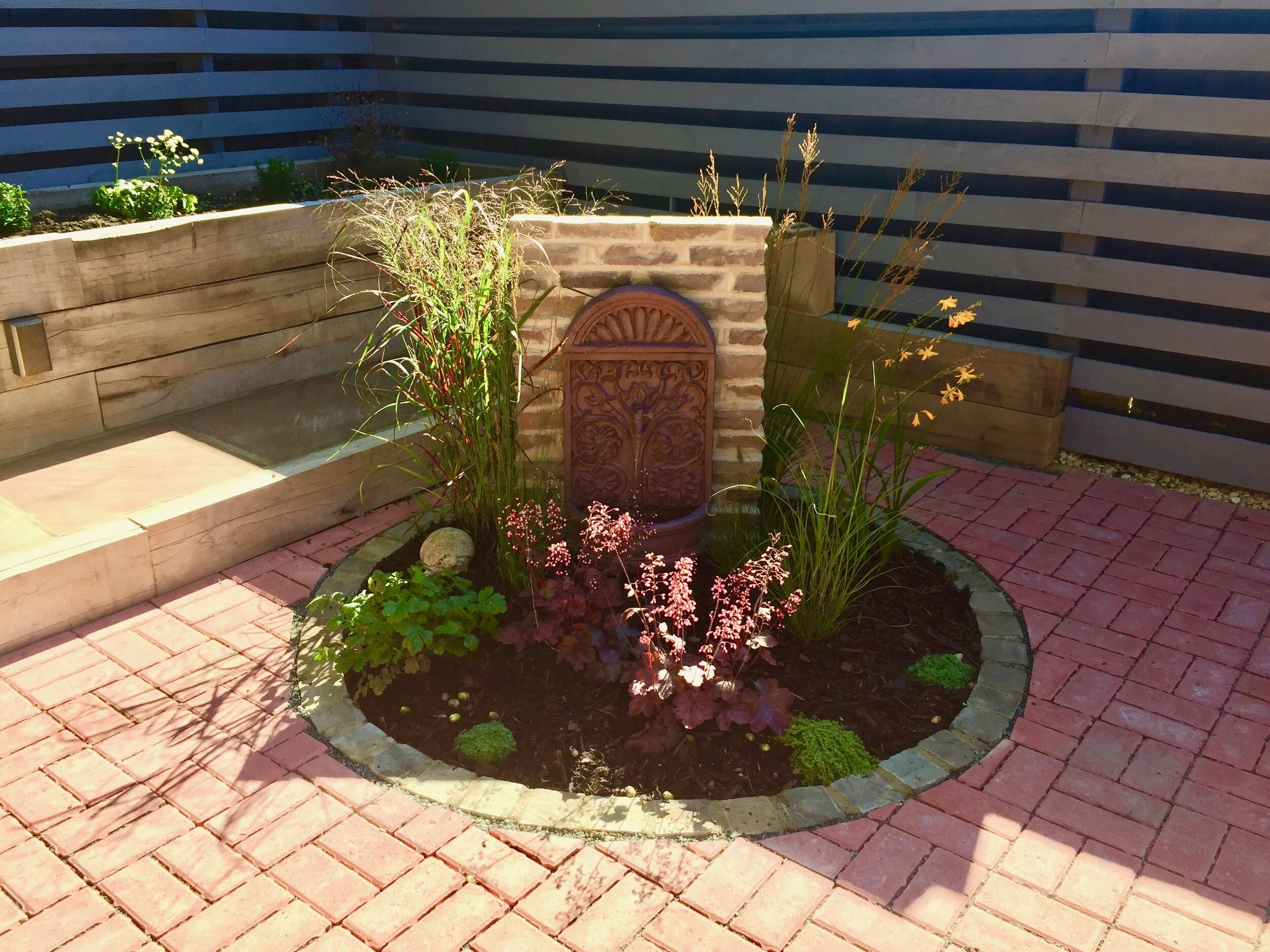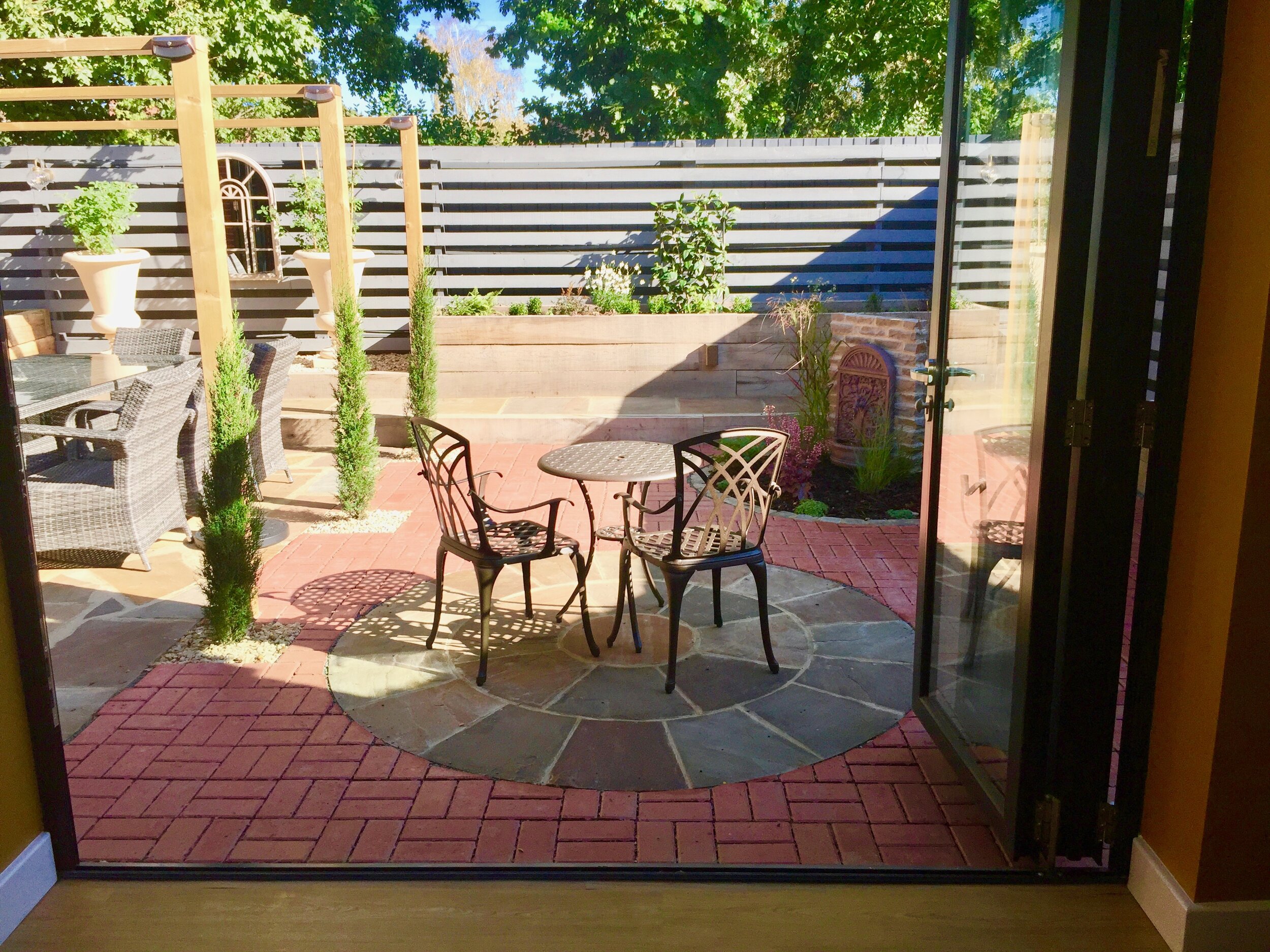design
‘Lou and Andy were very professional in their approach to our garden design, they took the time to talk to me about what I wanted, although I did not really know what I wanted until I saw the design! So many things I had mentioned in passing appeared in some way in the design. I am so excited about the ideas and the design and now impatient for the house builders to finish, so Lou and Andy can start their magic! Lou in particular has been so helpful and understanding in helping to source just the right things to go with the design, such a great service I cannot recommend enough!’.
(Tina Chambers - Ringwood)
build
‘A total transformation, it came out exactly as the design! It’s incredible as it feels the same size as it did before despite extending the kitchen & creating a garden room! The clever design of the pergola, double layered fencing with the slats and all the varied materials makes it feel so much bigger! The attention to detail that Lou and Andy have is absolutely amazing!’
(Tina Chambers - Ringwood)
Tina is happy to provide verbal recommendations
to potential prospective clients.
before
The remains of where chickens used to be kept…
After
Before
A very neglected, impractical and unused space in need of a full make-over!
After
A reminder of the design… (for more details see previous January posting below in gallery).
The water feature element was an instant draw for the eye due to the already established grasses, heucheras and the crocosmia bursting with buds. The creeping alpines and saxifrage will take a little longer to creep and spill over the edge…
Planting to snuggle around the back of this feature was important to give height from the front to frame the installation, but also to create interest as you walk around the garden; so from every viewpoint there is something to catch the eye….. a beautiful white Dierama (from the iris family) will shoot up between these grasses at the back too!
The colours chosen for the garden tone and compliment the bi-fold doors, kitchen and garden room design… the camomile lawn really starting to establish too!
Such a wonderful array of shapes, materials and textures…
A wonderful spacious entertainment area with seamless access to the adjoining kitchen & garden room…
A lovely view down the sandstone path showing off all the mix of materials used in the design…
Two espalier’s from Italy were chosen as part of the planting pallet; a Liquidambar, which will have a wonderful mix of autumn colours and a Camellia ‘Black Lace’, that arrived in bud and will show off it’s deep red flowers in spring…
Lighting was also included in this design and chosen to compliment all the other detailed finishes…
The dramatic pergola construction with cypress trees that draws the eye through the crazy paving and up to the stage at the back; adorned with oversized urns for the David Austin roses and the stone effect mirror…
The elegant glass wall lights also in antiqued brass…
One of the many views from inside the garden room….. for more interior shots click on the Concept Board below, which will take you to the full Kitchen/Garden Room project on the Interior Spaces page and scroll down!





















