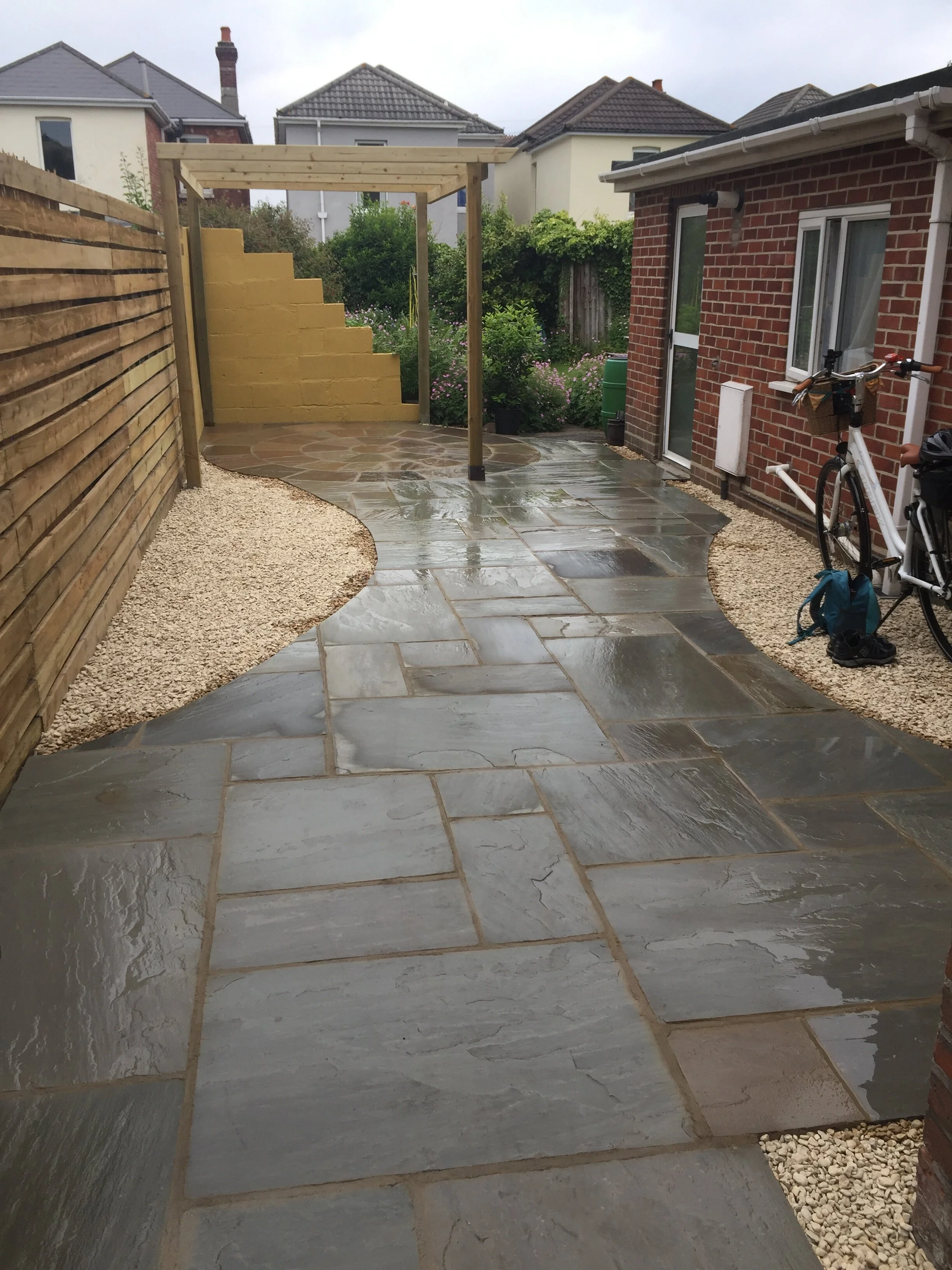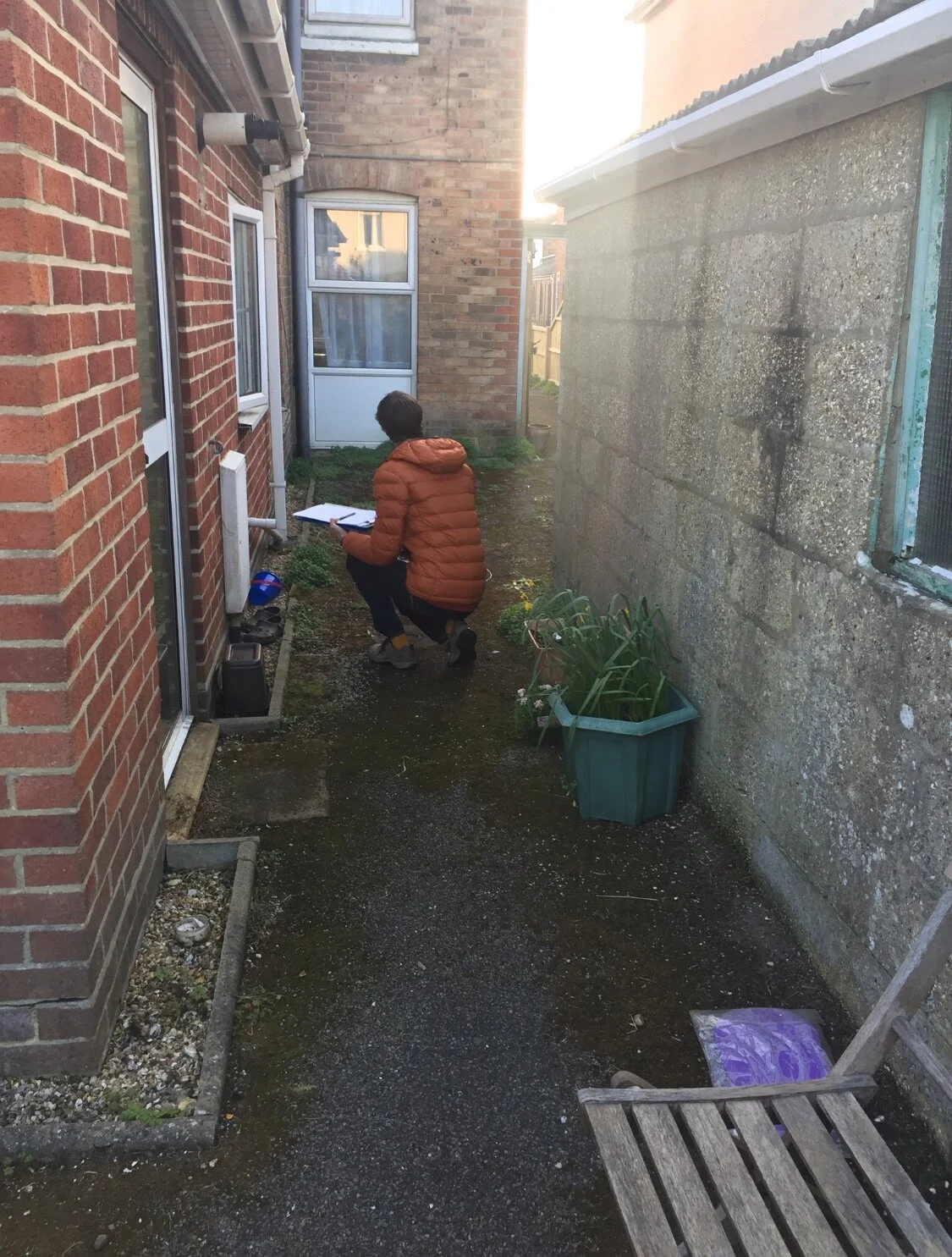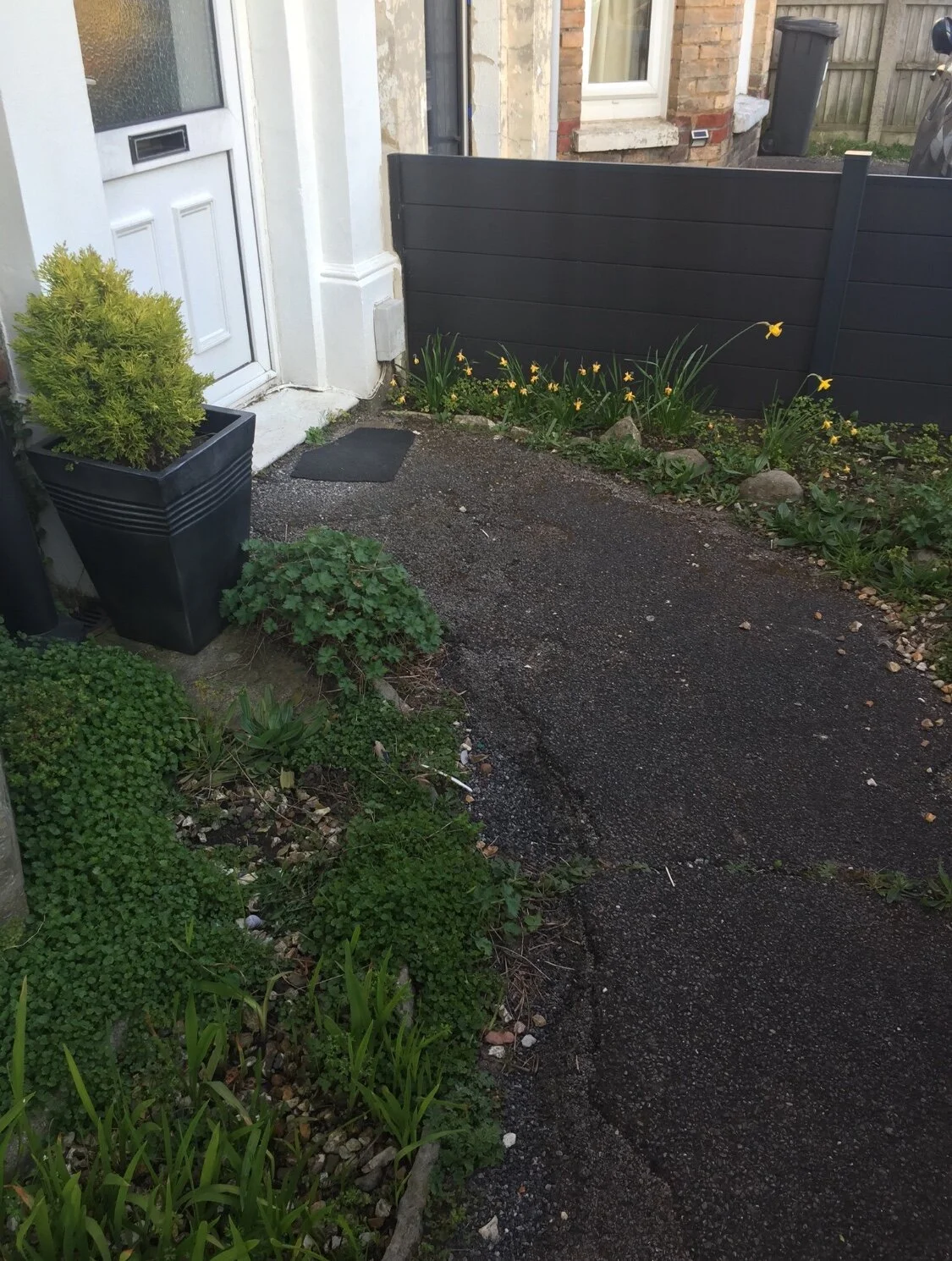‘Design and Build’ (Phase 1)
A side garden now providing the perfect practical space and a front garden with drive to park the car with curb appeal! The priority was to create parking at the front and maximise the space at the side of the house, being mindful of privacy to next door. Retaining part of the garage wall that was going to be rendered, however this was too expensive. So we painted the reconstructed wall instead, which now creates a welcoming entertainment space to hug its diners… giving a subtle glimpse to the back garden once it’s completed.
‘We would like to thank Andy and Lou for transforming our front & side garden. Andy and Lou are very creative and highly skilled professionals who always listened to us. We are looking forward to relaxing in our beautiful garden’.
Nigel & Misako Jools - Pokesdown
Basic Sketch with no Planting…
A lovely transformation to a very tired & neglected space. Although only part the design realised so far it has made a drastic difference both practically and aesthetically for this couple. When we first met our clients they didn’t want anything too unusual, so we had to strike a balance to create a garden that reflected their dream for the space & make it very unique and personal to them.
before
after
The various colours in the ‘Fernlea’ Sandstone paving circle, which will look like this once the client gets us back in the autumn to seal all the paving….
before
after
New gate brought forward to allow for bin storage behind and out of sight… and a practical path to wheel the bins out.
Gate neatly finished off with gravel boards…
Neat grey setts frame the space well and contrast nicely with the other materials… (we had to patch in the pavement to meet the new driveway edge so there was a neat transition).
before
after
Clients went for ‘cerney chippings’ in place of the crazy paving to reduce some of the material/labour cost, but it certainly doesn’t compromise on the design finish.
Love the natural ‘Umbra’ sandstone which occasionally provides a surprise… this unique slab after it was laid shows the iron mineral deposits left in the sand layers as the stone was forming now rusting as exposed to air and water… so unique.
before
after
A subtle transition of materials to provide a welcoming entrance…
A bit of patch-work to join the tarmac pavement (which is in much need of renewing!) that now allows access to the front to park a car…















