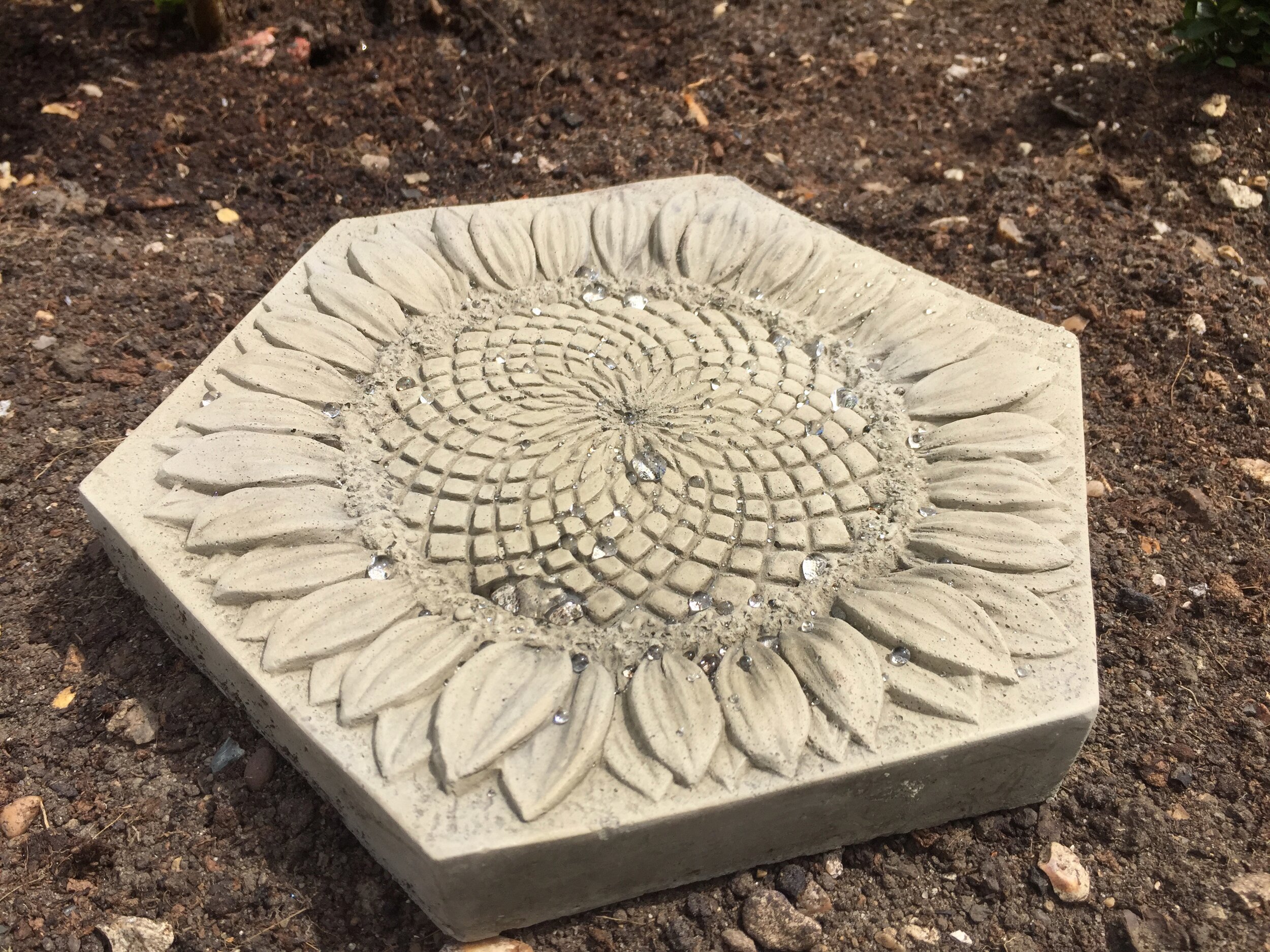‘Lou and Andy have a wonderful eye for planting and structure that is aesthetically pleasing and practical’.
(Jane Lucas - Boscombe)
Design and build
Following on from two Interior Design projects for the same client with the same theme it was a real joy to create a Garden inspired by a ‘secret garden’, with all it’s intrigue and the potential to include a lot of detail as you journey through the space. There are lots of differing materials as you transition through the space and interesting elements that catch the eye, we also utilised many existing vintage containers; butler sinks, metal baths and other unique containers in this wonderful quirky design!
The interior design also fed into the space, for example, the music note shape (reminiscent of the recent Photo Feature Wall Lou designed) that hugs around the mosaic swirl detail area that leads you up to the shed door, and the ‘kite shape’ detail reflecting one of the photos Lou used on the wall of the client’s children.
The planting design and pallet needed to be easy to manage, but not lacking in interest and colour throughout the year! The front garden to the property was also included for some ‘mini-makeover’ elements; to adjust the path, replace the pergola, a planting scheme for the long entrance border and for a transition down the side path leading to the back garden into what will be the new patio for Phase 1 of this design. There are also some repeated key plants for both front & back garden to create some rhythm and a cohesive theme throughout.
before
after
All the shapes from the design now presented in reality… the old sinks and other containers to be added to the ‘kite’ shaped plant theatre at a later date.
The journey down the path now a pleasant one…
A wonderful welcome at the end of the side path….
Long view back to the house…
Some more details…
The illusion mirror really does make you linger to see if the garden goes beyond the boundary…
The foxgloves and stepping stones entice you to go further down the imaginary path….
Pleasant to now step out from the conservatory onto sandstone paving framed with oak sleeper and low stone walling with Photinia ‘Red Robin’ hedging…
The willow screen secured on chestnut posts with leather just blurs the compost bins and provides more of a self contained utility area… the remaining plants that followed further disguise this area.
One of the two circles, a lovely spot for morning coffee…
Where various materials meet…
The shed entrance now also has some detail…
Very ‘Secret Garden’ stepping stones in the border to aid stepping through when watering & deadheading etc…
Lots of interesting shapes in the crazy pave circle in various tones of ginger, which the Photinia ‘Red Robin’ sits proudly behind, which once established will merge into a lovely condensed hedge…



















